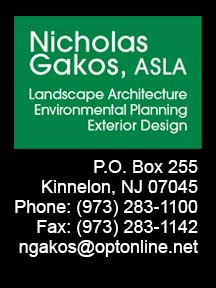
Design Services • Vision and program formulation Implementation Services • Formulation of entire or phased construction programs Space Decoration and Site Ornamentation • Space planning for selection and incorporation of furniture, planters and other site |
Service Description Personally assisting every client, service begins with the formulation of vision and program statements describing the goals and objectives for the project. Upon completion of a comprehensive analysis of existing site conditions, a ‘Conceptual Plan Design’ process follows to develop the vision and program in a graphic plan form. The initial design process includes various work session discussions and critical review with the owner. Design options are considered and conceptual design continues, ultimately providing the design used as a basis to prepare an overall comprehensive plan. The plan is prepared at an appropriate scale, which graphically presents the ‘Best Fit Solution’ according to the vision and program established for the project reflecting the personal style of the owner with an emphasis of achieving a blended composition between new and existing site features. Next a ‘Design Development’ process is completed for review and discussion of various material options at varying unit prices in conjunction with construction detailing and attention to state of the art installation methods to successfully complete proposed project construction. A budget projection is prepared for review and if required, a value engineering process is completed to modify program to meet project budget goals. Once a final budget is approved, a coordinated, field-directed and quality controlled implementation program is developed and executed in an organized manner to deliver the project according to the final design within budget and according to the established construction schedule. Whether the project is a renovation or new construction, constructed entirely or according to a phased construction program, having a traditional, contemporary or unique project design style, Nicholas Gakos, ASLA is prepared to provide professional services as shown on the accompanying list to satisfy your individual program. Feel free to contact Nicholas Gakos, ASLA to discuss the particular needs of your project and how Nick’s professional design services will assist you with maximizing the potential and value of your exterior project.
|
